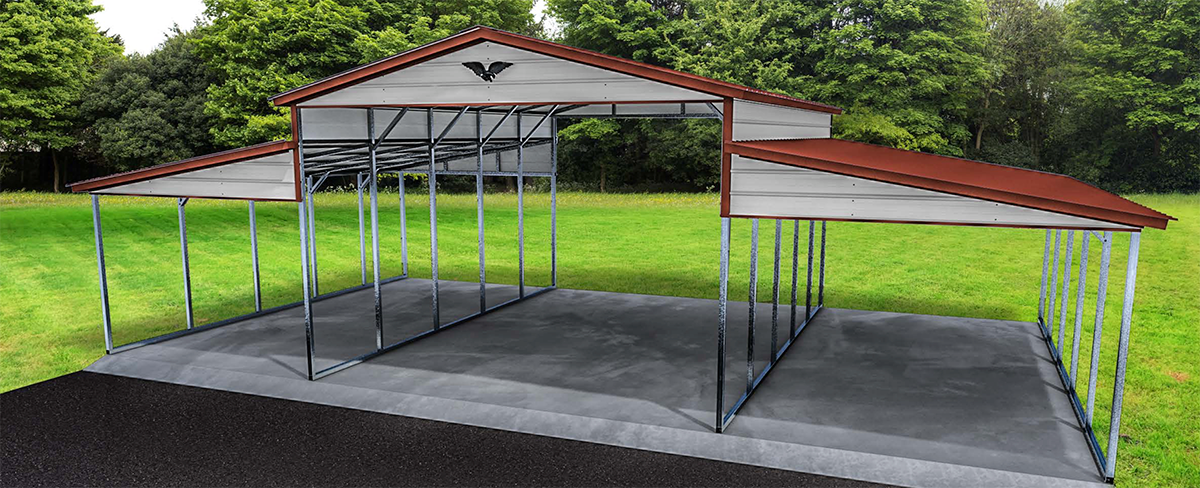We are happy to help you custom design your building to suit your needs!
Our pre-engineered galvanized steel framed metal barns are a great choice if you need to shelter your horses and livestock, provide storage for hay and grain, protect your equipment, trailers, vehicles, RVs, boats – you name it. We are confident that we can serve you with the quickest lead times.
We offer the best materials, craftsmanship, and customization options for metal barns. Whether you are building a metal barn on your property for livestock, or other agricultural needs, or your custom metal barn will become a workshop or storage shed, our experts in steel and metal buildings will work closely with you to make sure you get a durable metal barn that will last for years.
We offer two barn styles – Horse Barns and Eagle Barns.
Each has a different shape, and each has the following standard features:
- 14-gauge galvanized steel framing, rated for 35 psf / 140 mph certification
- 29 gauge metal roofing with 20 year Beckers paint system.
- Framing spaced 5' on center.
- Includes peak & leg bracing for additional strength & stability.
- Concrete or mobile home anchors & rebar stabilizers
- Welded truss upgrade available
- 12-gauge galvanized steel framing upgrade available
- 90-day workmanship warranty effective day of installation.
Let our in-house design team create your ideal carport using your floor plan or sketch – then model it in 3-D so you can see the building before you buy! With 14 colors to choose from, as well as a variety of customization options available, such as rollup doors, personnel doors, windows, insulation and more, this process virtually eliminates any problems down the road and ensures that you receive exactly what you envision.
Horse Barn Packages
The metal horse barn is the most versatile metal barn and offers the highest amount of configuration available. It is composed of 3 sections– the center section and a lean-to on each side. This style allows greater flexibility and can accommodate lean-to’s as wide as 15’. This style was initially geared more for agricultural needs; however, its design has grown in popularity and has expanded its purpose to include vehicle protection, outdoor storage, and a workshop area. The standard package for our metal horse barns has a center leg height of 12 feet and lean-to-leg height of 8 feet and includes gables on all sections of the structure. All metal horse barns can be customized to increase the width of all three sections, increase leg heights to accommodate RVs, create tack rooms and stalls, hay storage, as well as openings for horses or livestock.

For Pricing Information, download pdf.
Eagle Barn Packages
The metal eagle barns are also composed of 3 sections– the center section and a lean-to on each side. They can all be customized to be enclosed or fully open depending on your individual needs. The standard package for our metal eagle barns has a center leg height of 11 feet and lean-to-leg height of 8 feet and includes gables on all sections of the structure. This building can be customized to increase the leg heights of the unit, be fully enclosed, fitted with garage doors, or framed with openings for horses or livestock.
